
Location: Long Four Acres, South Norfolk
Client: Private
Status: Complete
Photography credit: David Valinsky Photography
This new build family home forms part of the Custom/ Self build site known as Long Four Acres in South Norfolk.
The house is located on the northern half of the site, and with the build zone being positioned close to the site frontage to the south, the challenge with this brief was to maximise the light into the house, and ensure that the main living spaces were bright and welcoming with good access to the sunniest parts of the garden. The resulting house is positioned tight to the eastern edge of the build zone so as to enable a sunny 'evening' garden in the south west side.
The building is designed with a solid masonry 'plinth', with the ground floor being larger in dimension than the upper floor and the masonry extending up to first floor window cill level. A lightweight timber frame construction sits on top of the plinth, two offset mirrored forms with ridges running north/ south, minimising the overshadowing of the north facing rear garden. To the front and rear timber lined insets have been formed within the plinth, creating sheltered spaces for entry to the front and seating at the rear.
The entire west side of the house forms an open plan kitchen, dining and living room, bisected by a feature brick fireplace. The living room, positioned on the north side to overlook the rear garden, steps out to the west side allowing the south and west sun to penetrate into the space through a corner window and generous rooflight. Sitting within the single storey element of the house, the living room benefits from higher ceilings than the rest of the house, giving the space an airy feel, with plenty of natural light.
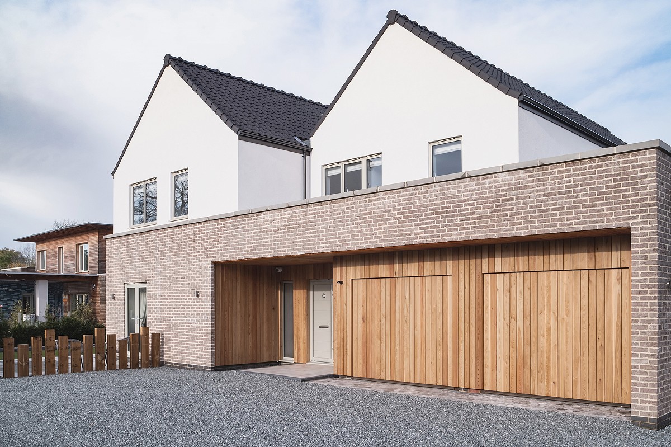
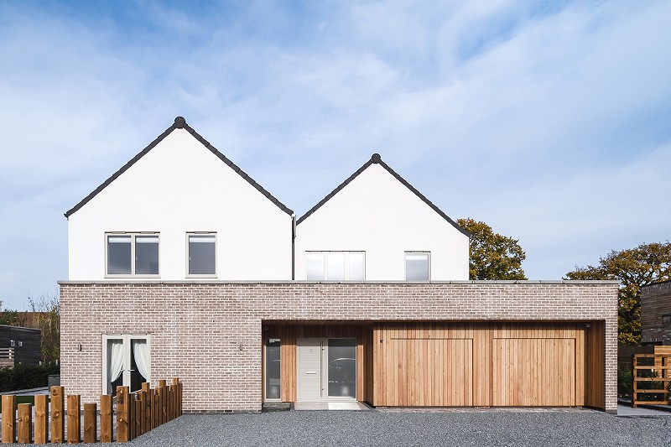
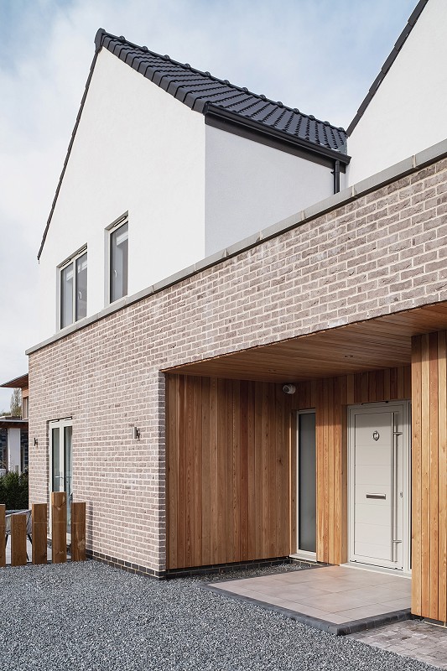
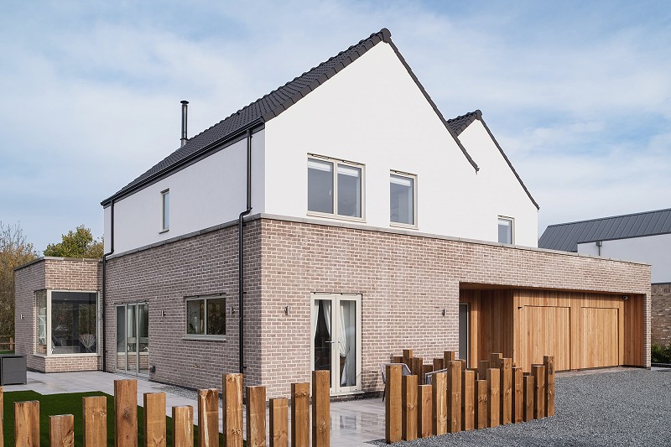
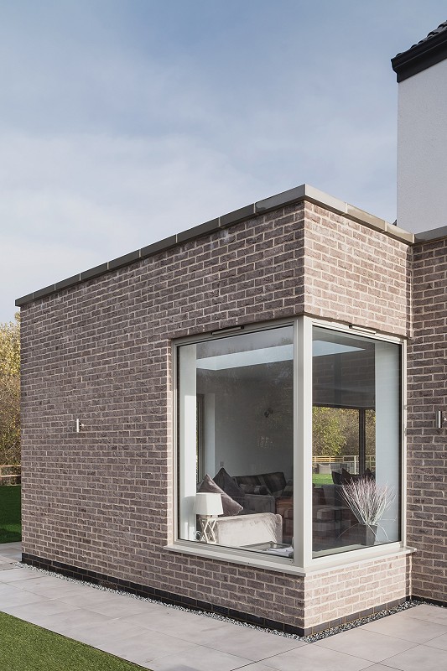
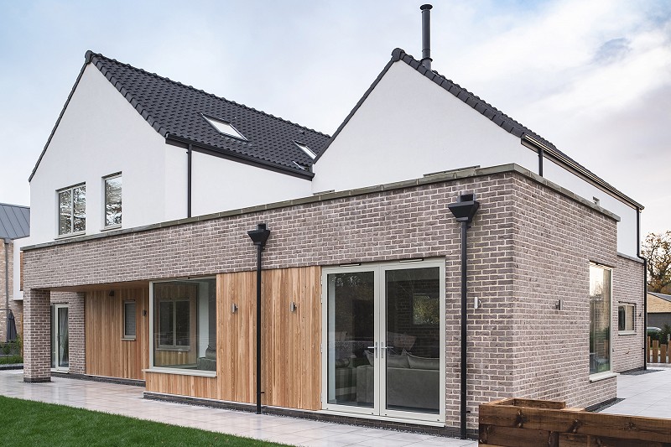
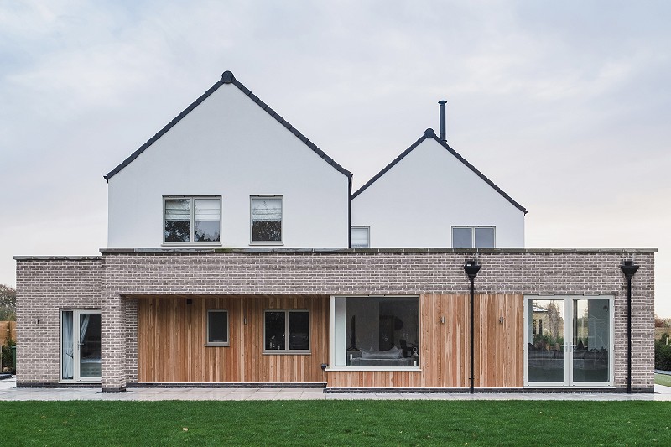
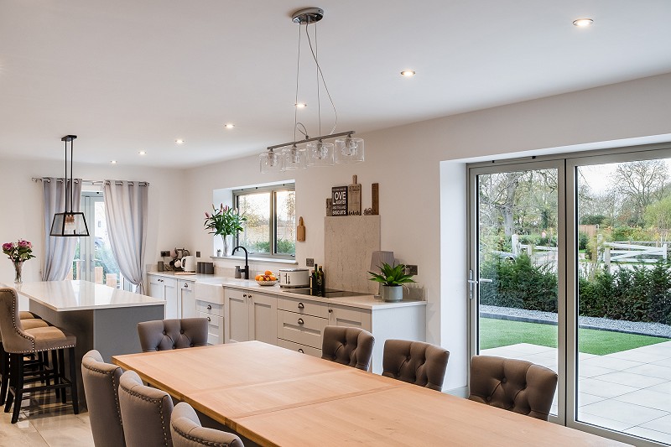
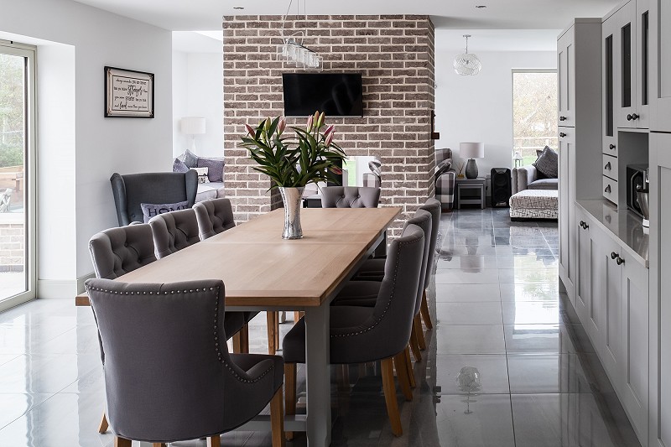
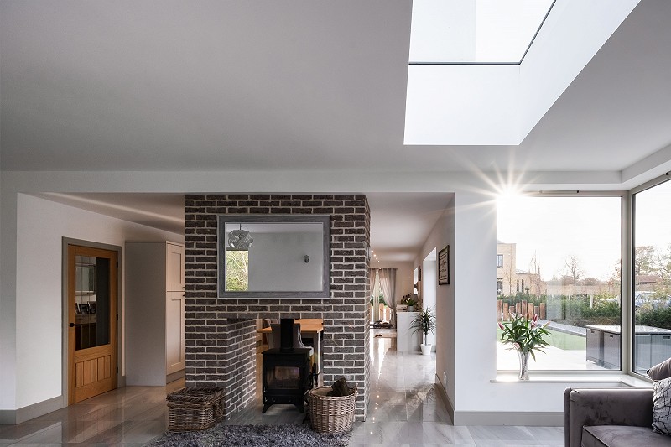
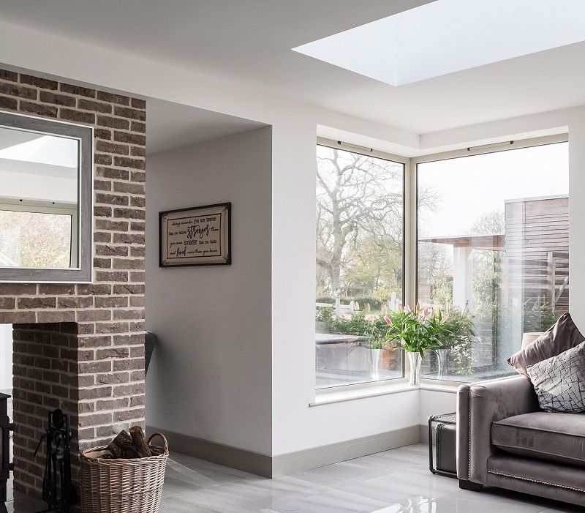
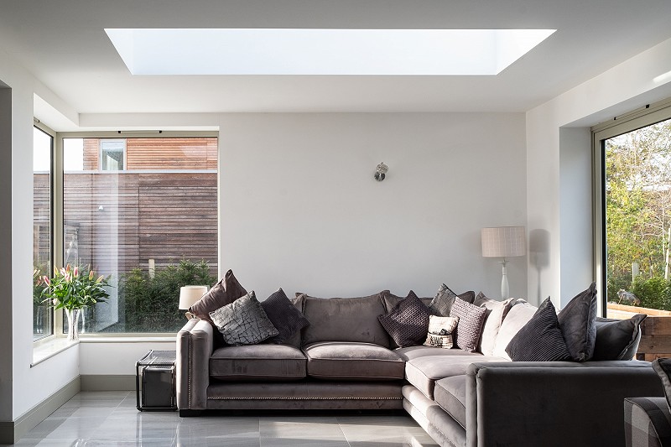
Say hi