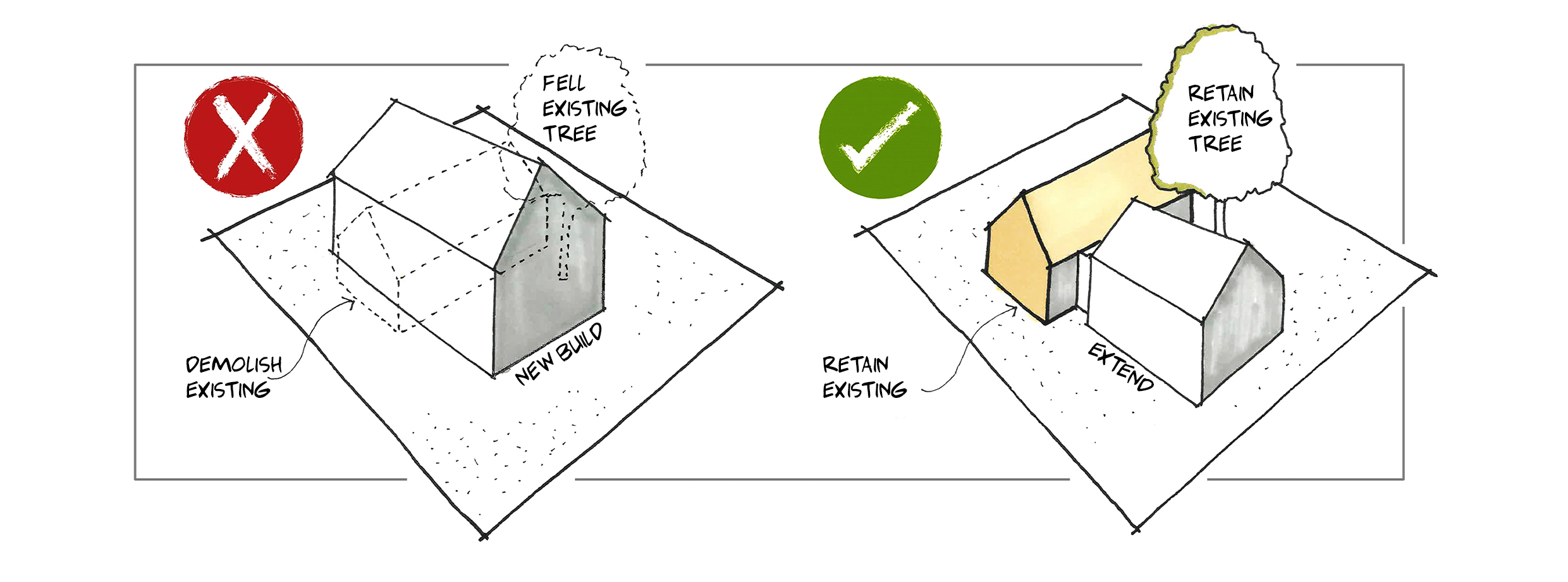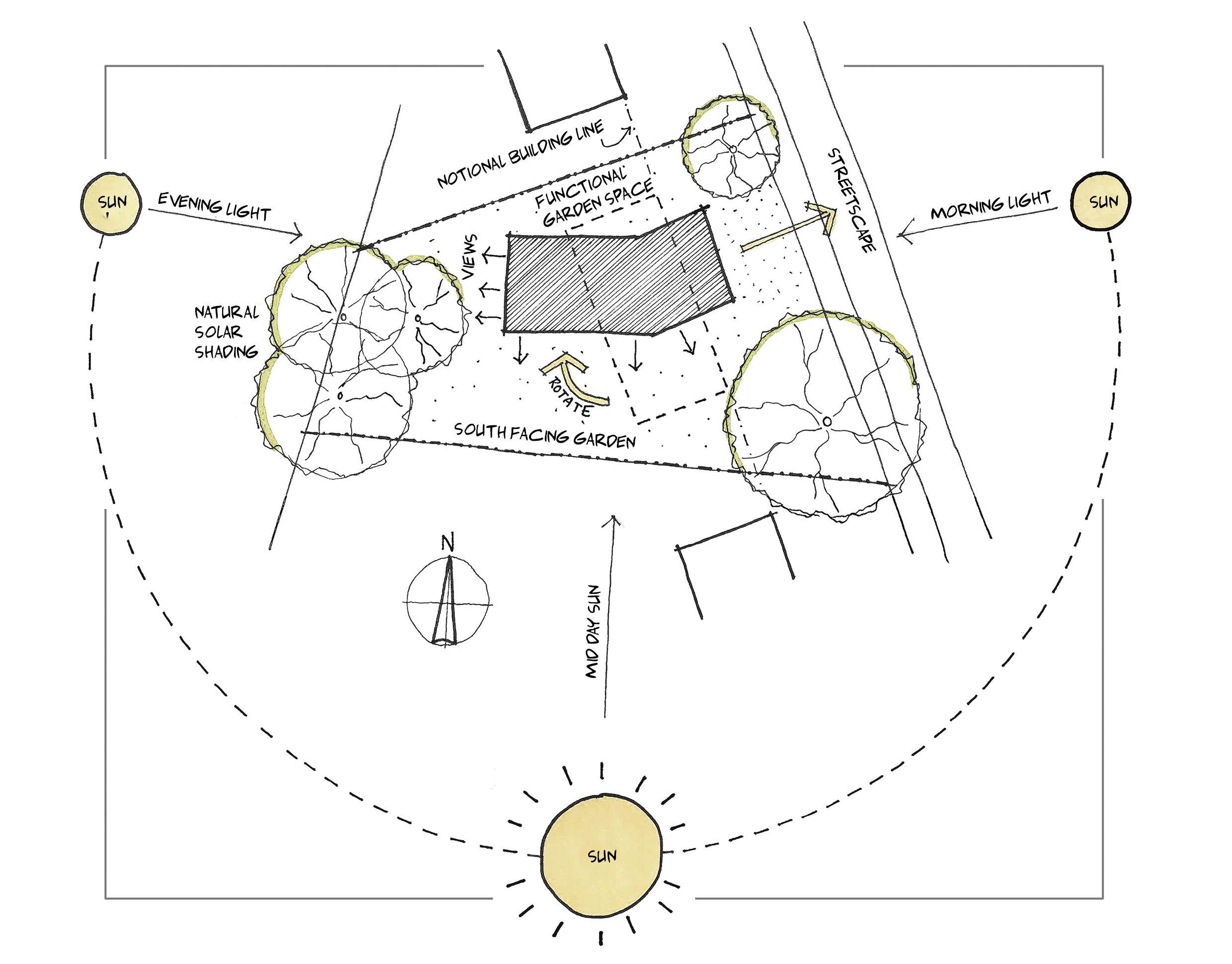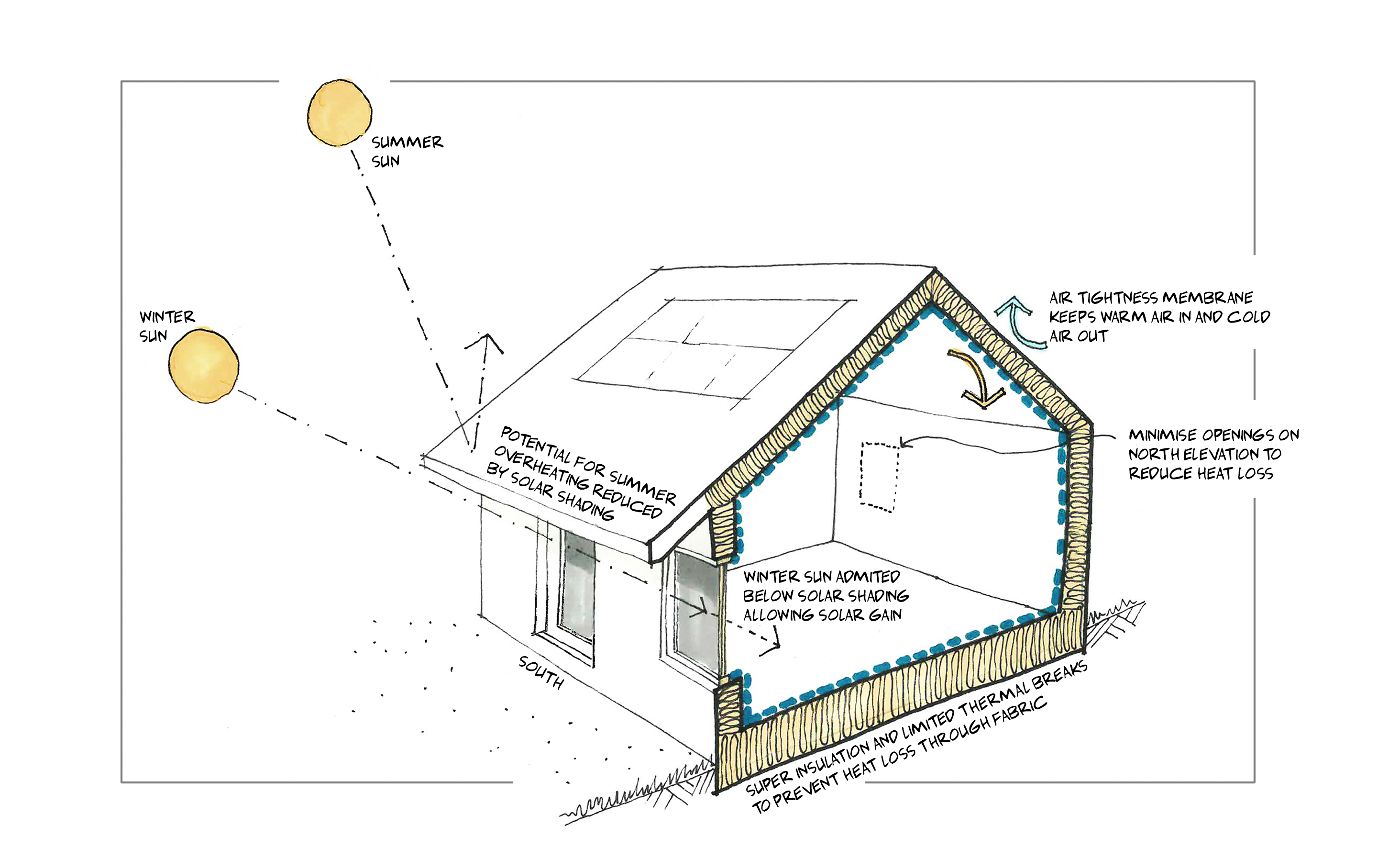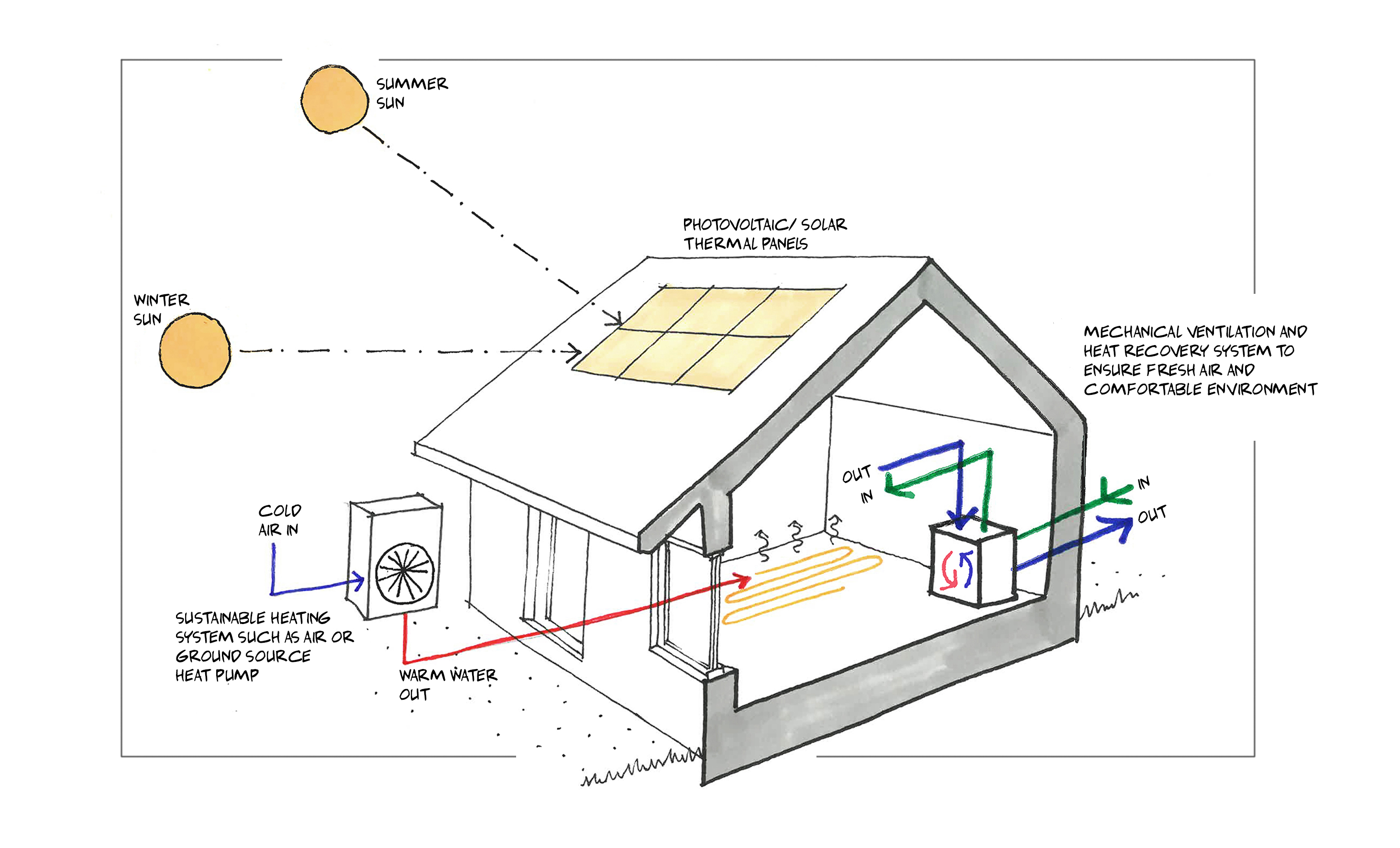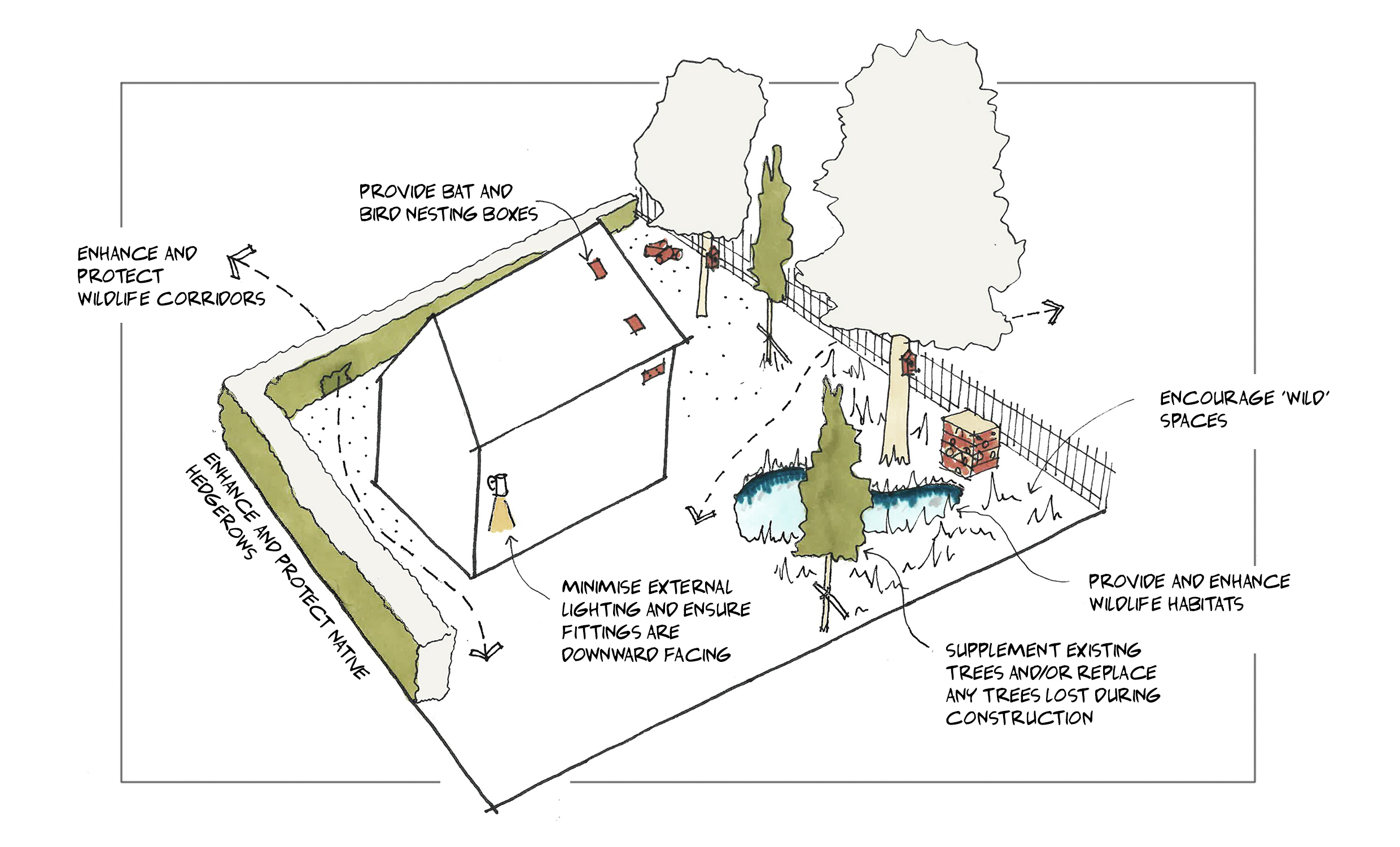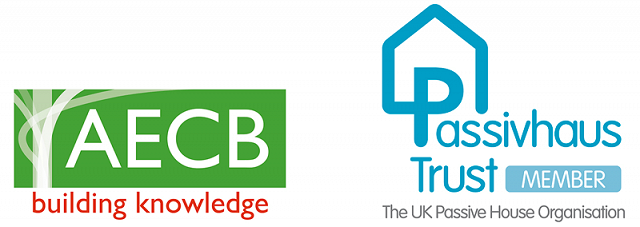
The UK Government requires the UK to end its contribution to global warming by 2050 by bringing all greenhouse gas emissions to net zero. The built environment contributes around 45% of the total UK carbon emissions, and as such the Royal Institute of British Architects has set a 2030 Climate Challenge to meet and exceed the Government’s target.
Liv Architects are signatories of Architects Declare, a coalition of companies pledging to fight climate change and biodiversity loss, as well as members of the Passivhaus Trust and AECB (the Association of Environment Concious Building).
For us, sustainability is at the heart of the design and construction process and is perhaps better referred to as ecological design. We believe that we have a responsibility to make sure that every building we design has as little environmental impact as possible, and this means considering and integrating it into every part of the design and specification, as well as encouraging our clients to strive to achieve the most environmentally conscious buildings possible. The sections below outline the apprach we take to ecological design.
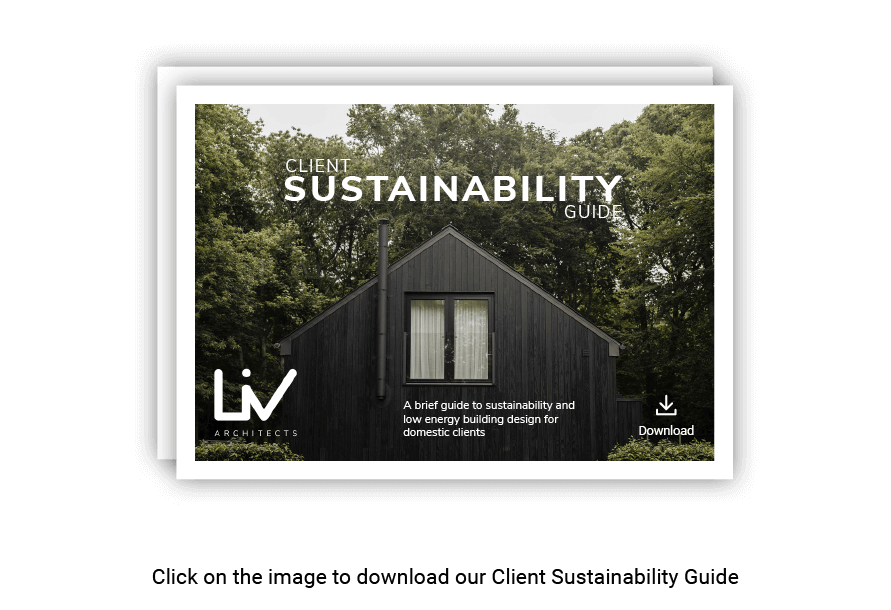
Reduce| Reuse | Recycle
The most sustainable option for any project is the re-use of what is already on site, whether this is buildings, materials or other resources. We will always encourage our clients to explore options to retain and repurpose what they can before considering new build as a last resort.
Alongside the re-use of existing materials and resources, we endeavour to specify materials for new build elements which not only have low embodied carbon, but also have the potential for further re-use and recycling once the building reaches the end of its lifecycle, reducing contribution to future waste.
We are signatories to various petitions to the UK Government to reduce the VAT on retrofit and refurbishment works to reduce the tax benefit of new build and make reuse a more financially viable option.
Site Context | Orientation | Sun path
For new build and extension projects, our approach to ecological design starts with the positioning and orientation of the building or addition on the site.
Alongside consideration of the relationship of the site to features such as roads, views, existing trees and topography, we also consider the path of the sun; the optimal placement of the building to make the most of the sun throughout the day and through the year.
This allows us to maximise beneficial solar gain in spring, autumn and winter, while considering shading (both natural and added) to reduce the potential for over-heating in summer. This may not always result in a building which follows an existing building line, although the relationship of the building to adjacent neighbours is of course always a consideration.
This process is undertaken alongside an assessment of how the clients will live in their building; which rooms they will occupy at different times of day, and therefore the optimal room placement within the building to make the most of the sun path and potential solar gains. We try where possible to push the less used/ ancillary rooms to the north side where possible to act as a heat buffer to the living spaces.
Passivhause | EnerPHit | Fabric First
With James being a certified Passivhaus Designer, we encourage our clients to target the Passivhaus or EnerPHit standard or, where that is not appropriate, we recommend that all our new build and extension projects favour a ‘fabric-first’ approach.
This involves encouraging our clients to invest in the fabric of their buildings, including super insulation, triple glazing and air-tight building envelopes, to reduce the amount of heat (and therefore energy) required to maintain thermal comfort, and reduce heat losses through the building fabric. This strategy works alongside the orientation of the building to maximise opportunities for beneficial solar gain and natural ventilation.
This upfront investment in the fabric can reduce not only the embedded and operational energy of the building, but also the dependence on the building’s electrical and mechanical systems, and also reduce running costs and maintenance needs.
Technologies
For all buildings which are stiving to achieve a high level of air tightness, we recommend the use of a Mechanical Ventilation Heat Recovery system (MVHR). This system ensures fresh air to the house, while removing the element heat loss provided by conventional mechanical ventilation systems by recovering the heat from extracted air and using it to heat the incoming air.
In utilising the strategies above, we endeavour to reduce the operational energy requirements for our buildings. However, for any energy use we cannot eliminate, we encourage our clients to utilise sustainable technologies to provide the remainder.
From heating systems such as air and ground source heat pumps, hot water heating with solar panels, to electricity generation through Photovoltaic panels, we assist clients in assessing the most appropriate technology for the site.
Biodiversity | Ecology
The final stage of our ecological approach to architecture is to strive to improve the biodiversity of the site. Alongside consideration of the building design, materials and position, this is achieved through careful landscaping, often working alongside landscape designers, to enhance existing habitats and create new habitat opportunities.
We attempt to not only ensure no harm to wildlife species on and off site during and after construction but seek to enhance the site to provide habitat, nesting/ roosting, wildlife corridors and feeding opportunities on site where possible, and many of our clients see the health and well-being benefits of a close connection with nature with a well-designed home.

