
Location: North Norfolk
Client: Private
Status: Completed 2020
Type: Conversion
Photography credit: Tori O'Connor Photography
This stunning property has been created by our clients in North Norfolk as a holiday let in an incredible setting, surrounded by mature woodland close to the North Norfolk coast. Formed as a conversion from an existing garage with rooms above, this high end conversion and re-modelling has completely transformed the building, giving it a new life.
Charred timber cladding by Toasted Wood clads the building, with black zinc coated steel standing seam roof and black aluminium windows. The monochrome palette provides the perfect foil for the greenery all around, while the incredible interiors were designed by the clients. A new timber clad bootroom with canopy provides a focal entrance area, and a new Air Source Heat Pump heating system has been instealled.
Liv Architects were appointed by the client post-planning, acting as executive architects working alongside the client and contractor.
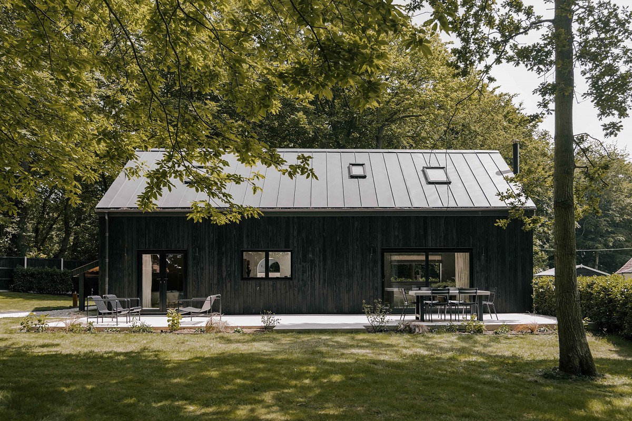
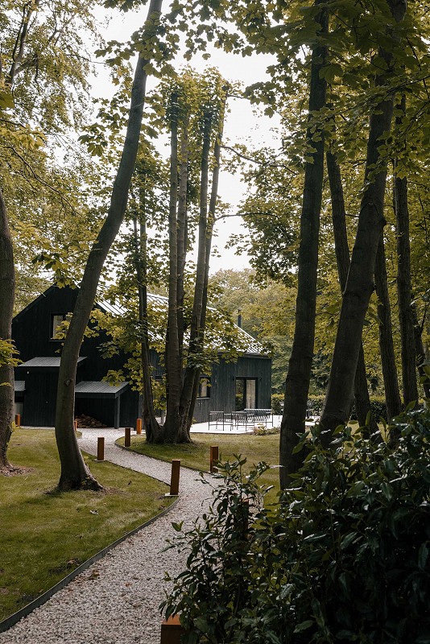
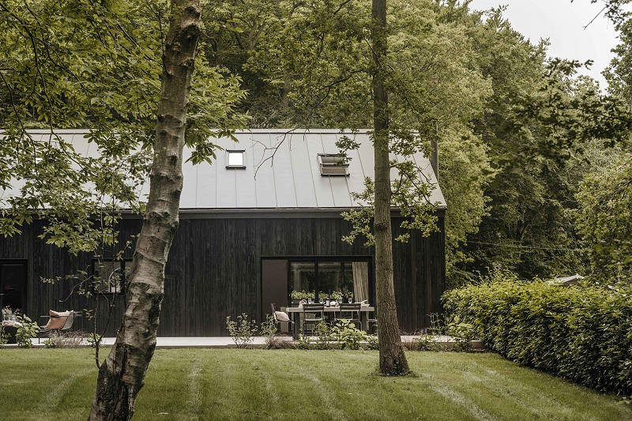
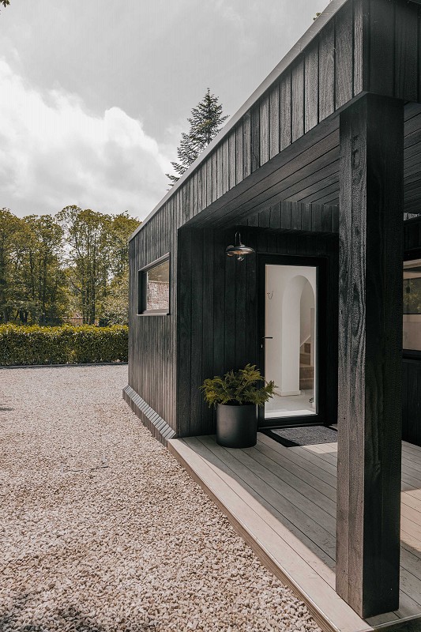
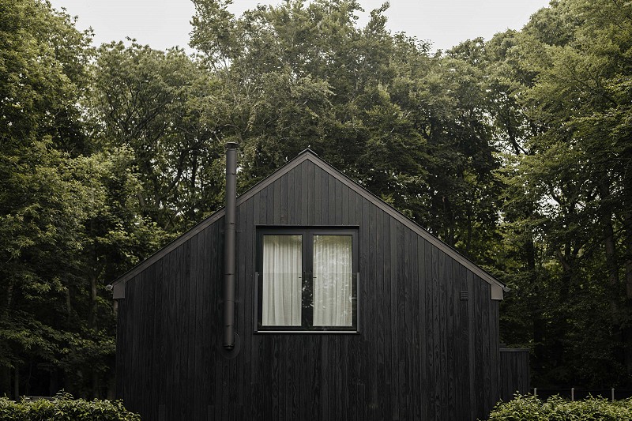
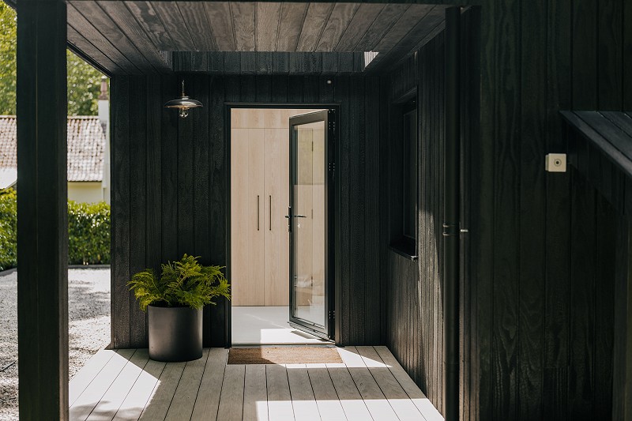
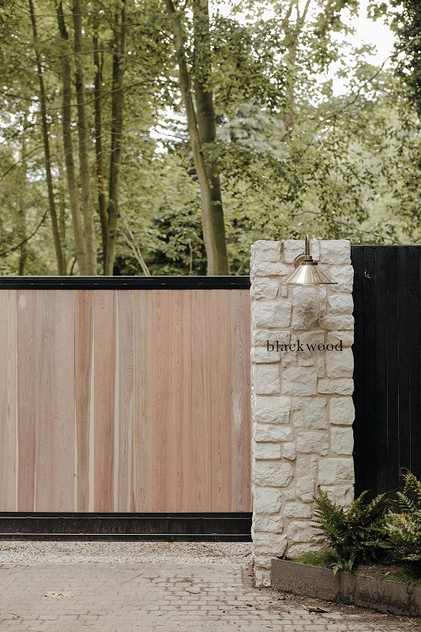
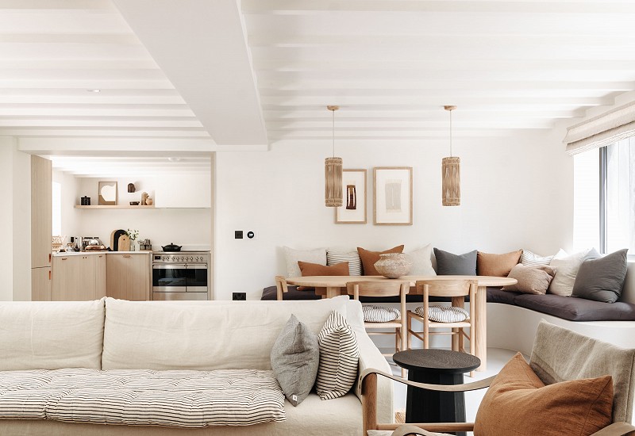
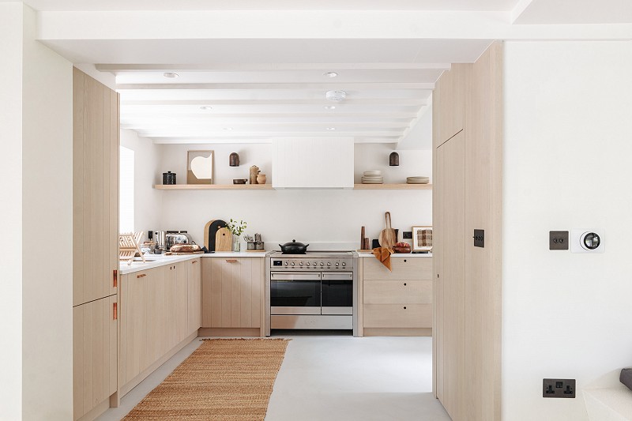
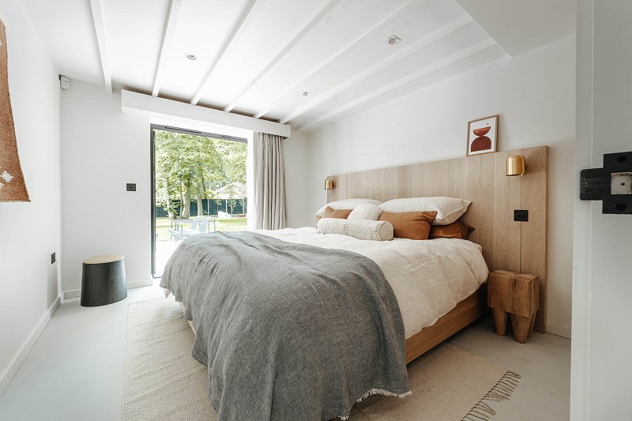
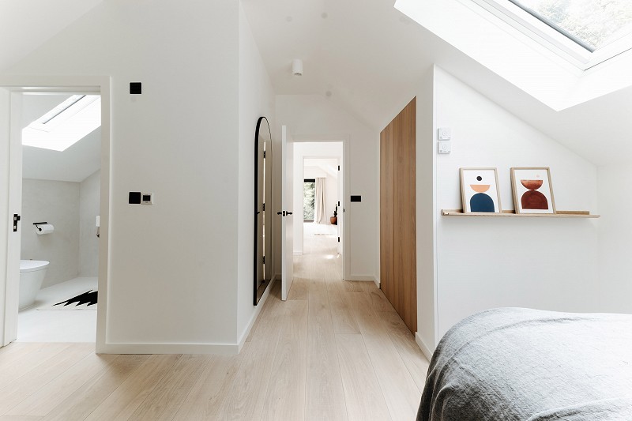
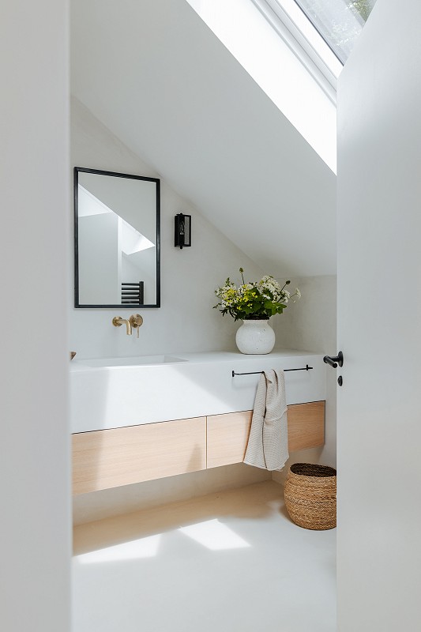
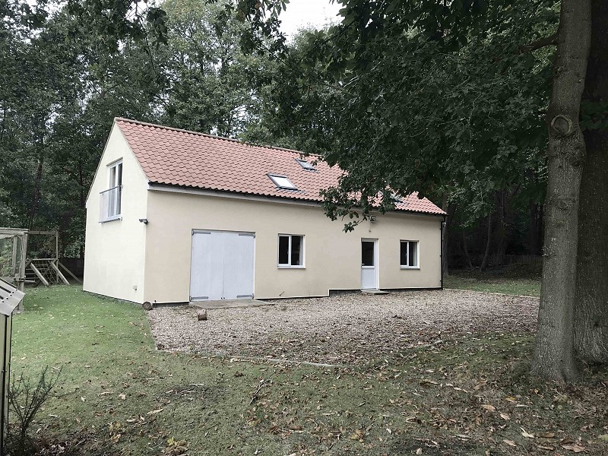
Say hi