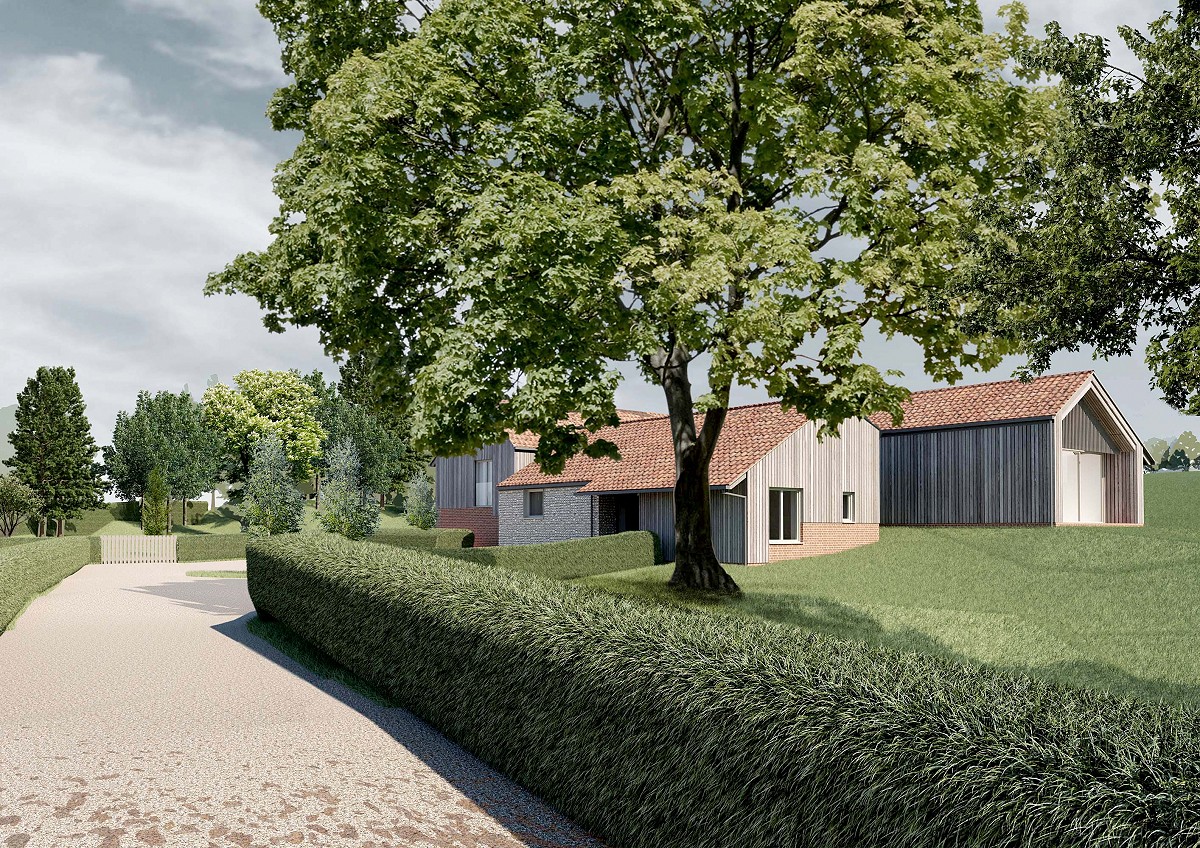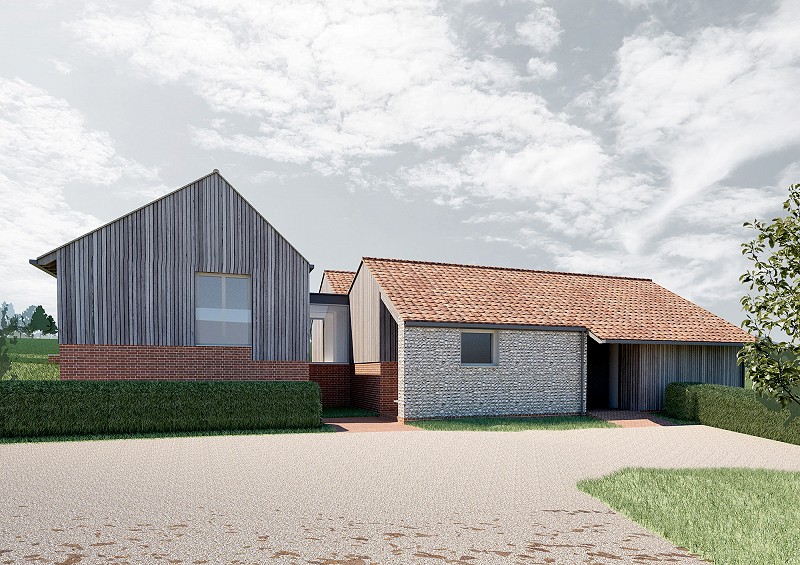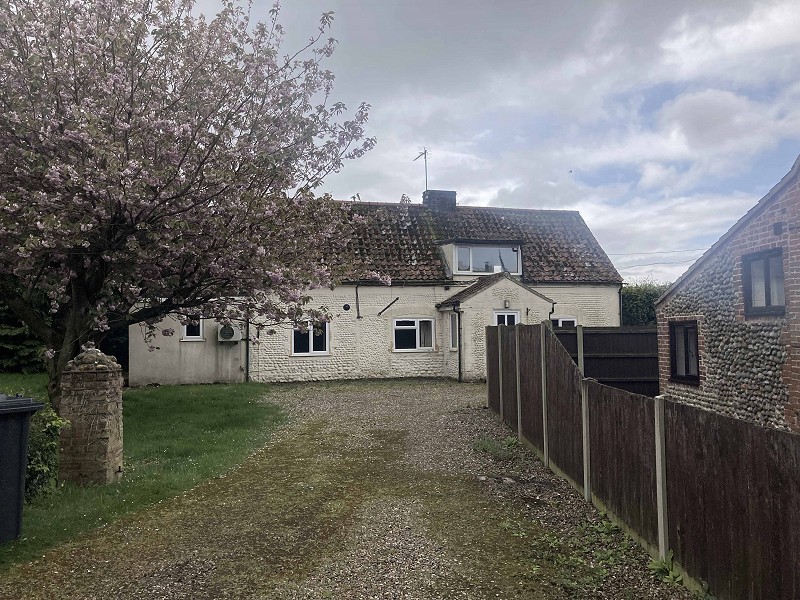
Location: North Norfolk
Status: Planning Approved
Type: Replacement dwelling
This project comprises the replacement of an existing dilapidated dwelling with a new, low energy sustainable home.
While the site is generous, the existing house is positioned close to an existing converted barn, with detached garage adjacent, forming a cramped grouping close to the road. Our proposals involve moving the new home back on the site, to provide more distance to the barn, allowing site entry, parking and turning to be rationalized, as well as maximizing the views from the proposed house.
The site levels mean that the new house straddles a bank, and so the proposed dwelling has been broken down into three interconnected forms, each sitting at a different level on the site. This allows each element of the building to address the area of the site on which it sits, while providing interesting split levels internally.



Say hi