
Location: Docking
Status: Completed 2024
Type: Extension & Retrofit
EPC: 84B
Photography credit: Matthew Smith Architectural Photography
Our clients purchased a small, tired 1960s bungalow on a generous plot in the Conservation Area in the village of Docking in 2022, hoping to enlarge it to provide a holiday home for their family.
As a client with a significant interest in environmental issues and sustainability, we immediately discounted the idea of demolition and rebuild in favour of an extension and low embodied carbon deep retrofit of the existing building, modelled using the PHPP software. The tight budget for the works drove many of the design decisions, resulting in a thermally efficient and comfortable home, with practical and hardwearing finishes.
The dwelling faced due south, and so an eastern extension was complimented by a full new roof structure including a large veranda on the south side, providing shading in the summer. This roof structure is asymmetrical, providing the optimum angle for a solar PV array on the south side, and allowing head height internally to provide two multi-purpose mezzanines at either end of the house, flanking the 1.5 height living space.
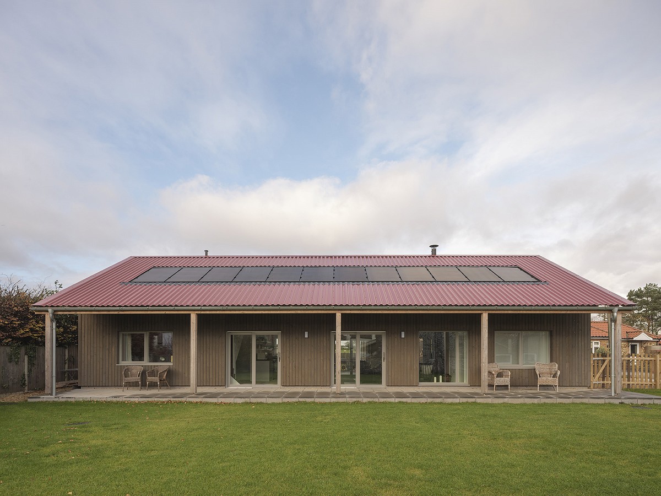
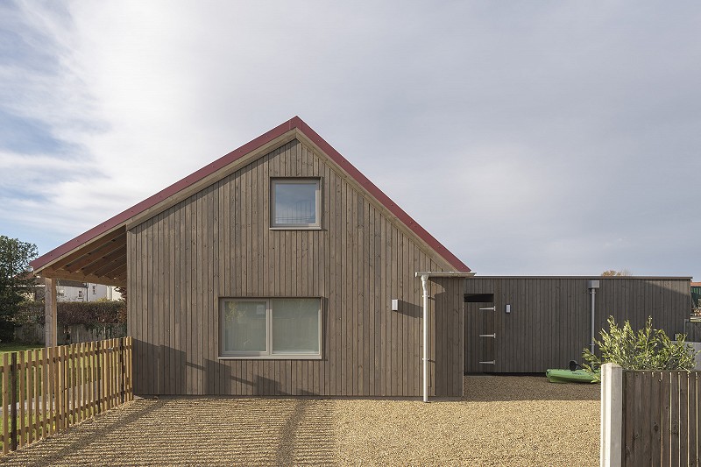
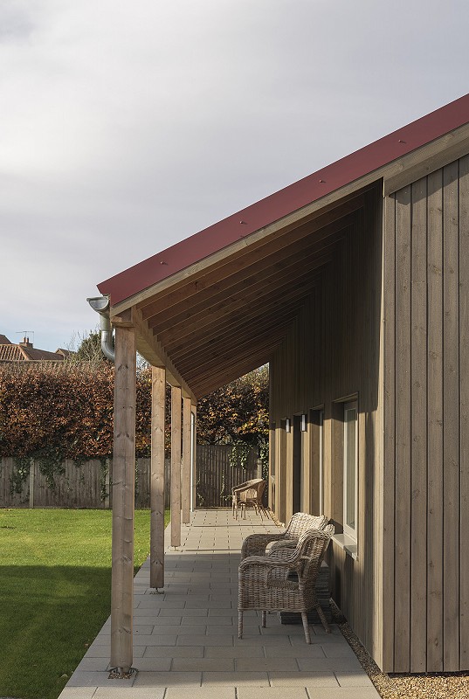
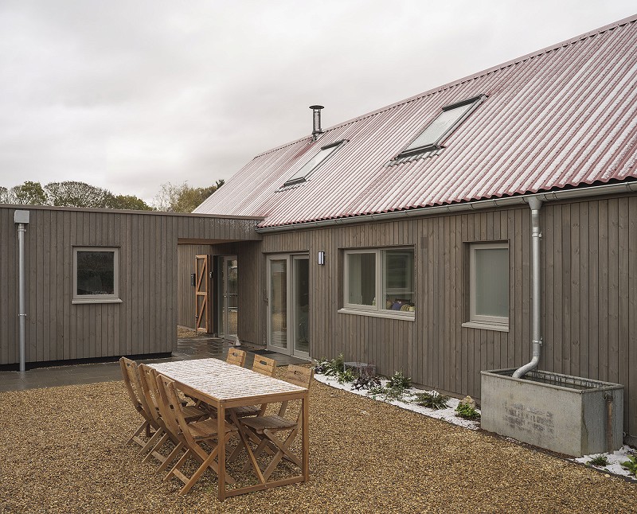
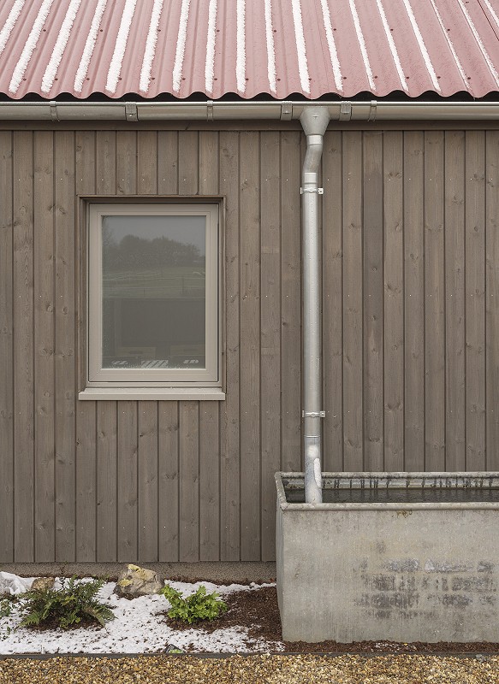
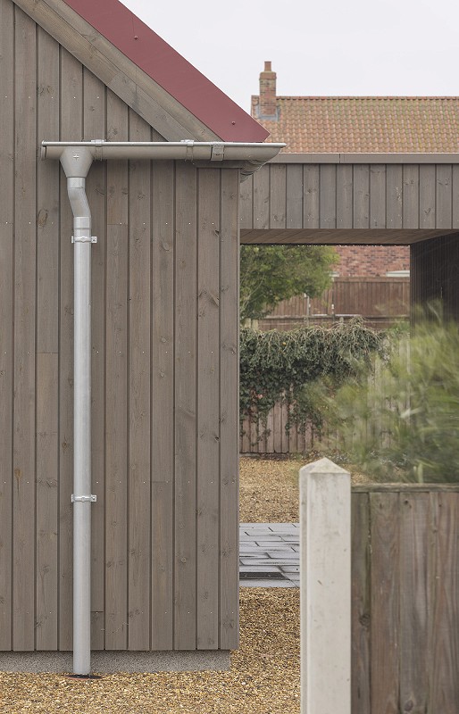
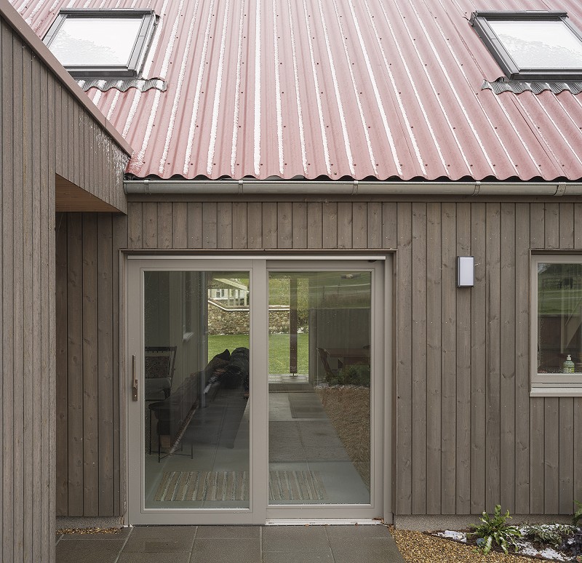
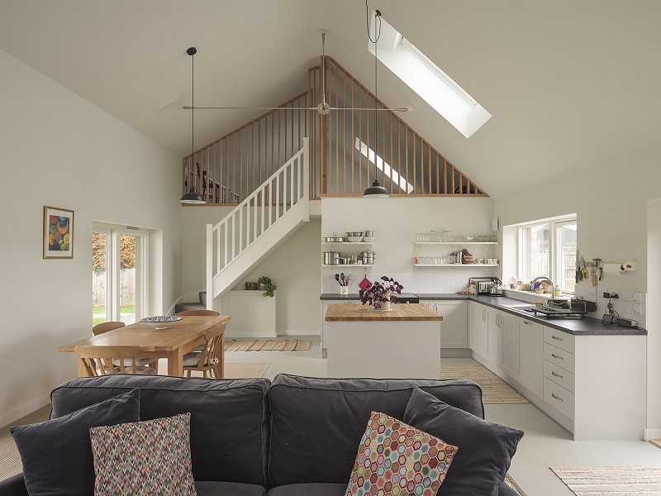
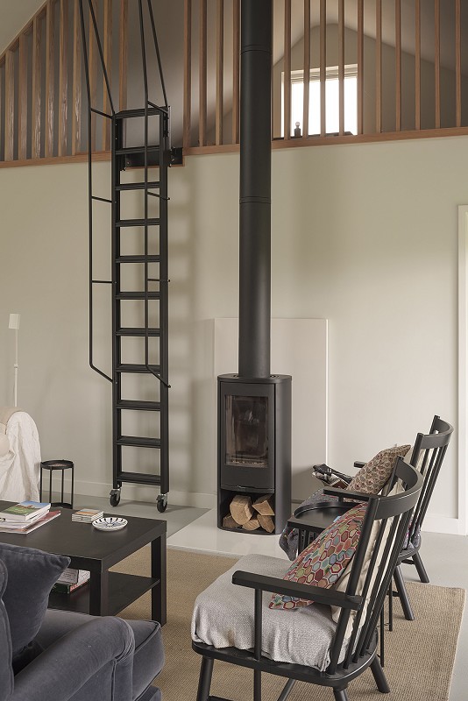
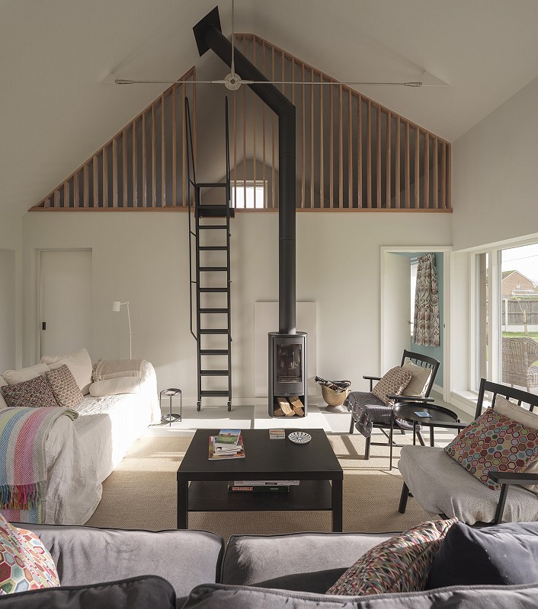
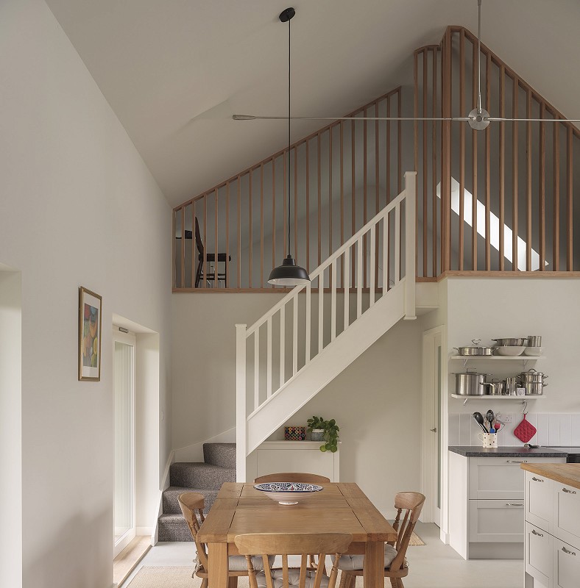

Say hi