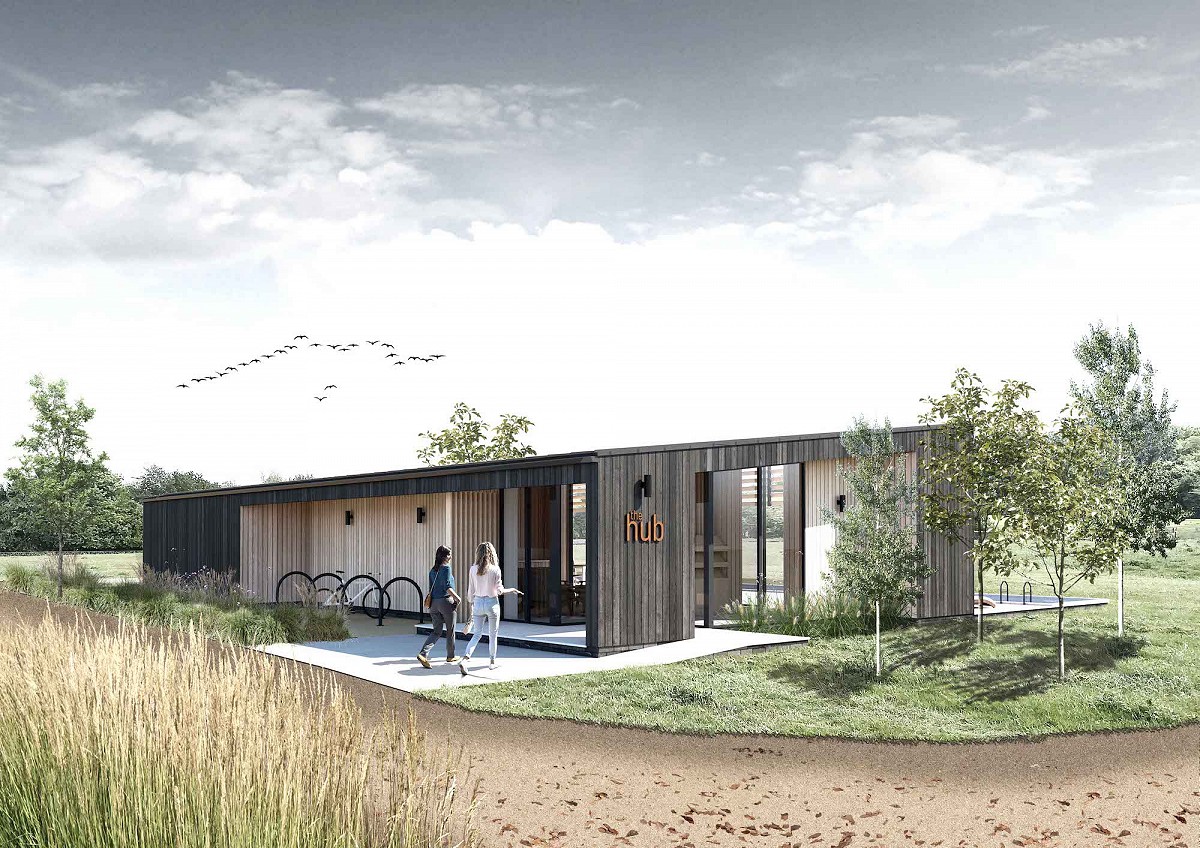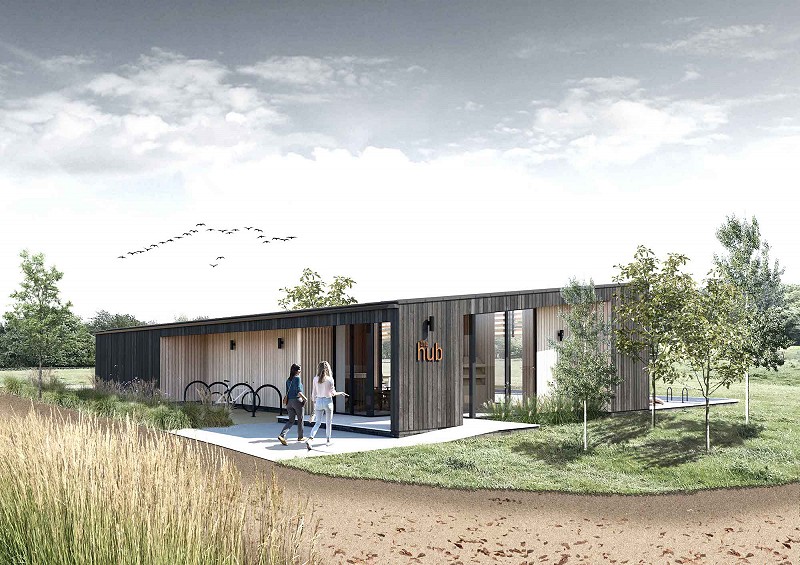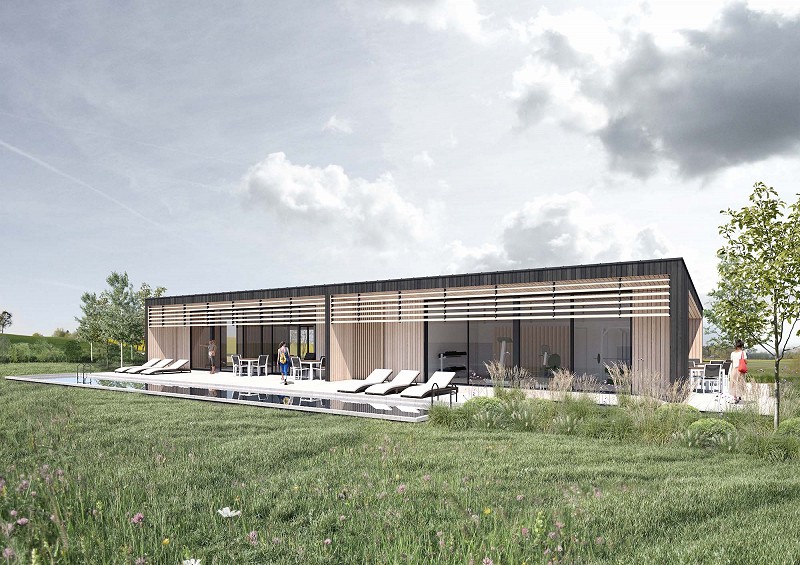
Location: West Norfolk
Status: Planning
Liv Architects were appointed to design a Hub building in support of a new rural glamping site in North West Norfolk. The building was to be a conversion of a low open cattle shed on the site, with the intention to re-use the exisitng monopitch steel frame structure. The Hub was to provide welcoming and refreshment facilities for guests arriving to the site, as well as a gym, wellness room and lap pool, all set within landscaped grounds.



Say hi