
Location: West Norfolk
Client: Private
Status: Completed 2020
Cost: £180,00
EPC: Before: 37F / After: 65D
CO2: Before: 5.73t/yr / After: 3.92t/yr
Type: Extension & Renovation
Photography credit: Matthew Smith Architectural Photography
This project was to extend and reconfigure a tiny rural cottage in the village of Ashwicken in west Norfolk.
The existing two-up-two-down 1930s cottage was too small for the client’s growing family, and while benefiting from a fantastic large plot, the existing cottage had a poor relationship to the garden.
The project involved extending the house with a wrap-around L shaped extension to the side and rear, adding a broken plan kitchen/dining/ living space as well as two further bedrooms and a new staircase. This allows the main living spaces to address the rear south facing gardens, while the relocation of the vertical circulation freed up the existing footprint of the original house to be put to better use.
The design took into account the requirement for the family to remain living in the property throughout, with only three points of connection between the old and new. The new spaces are flooded with light, and a full refurbishment of the existing cottage including new Air Source Heat Pump heating system completed the house.
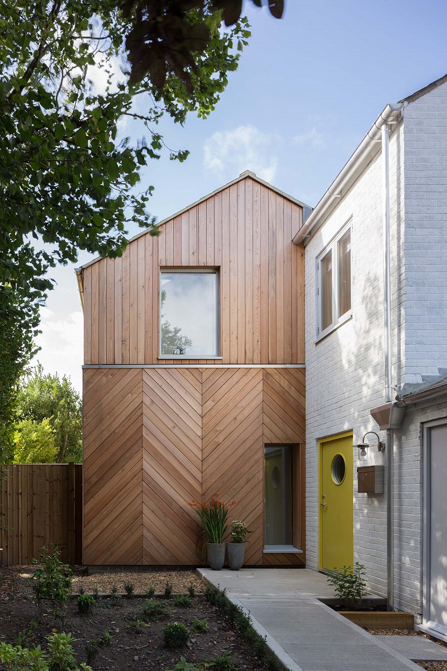
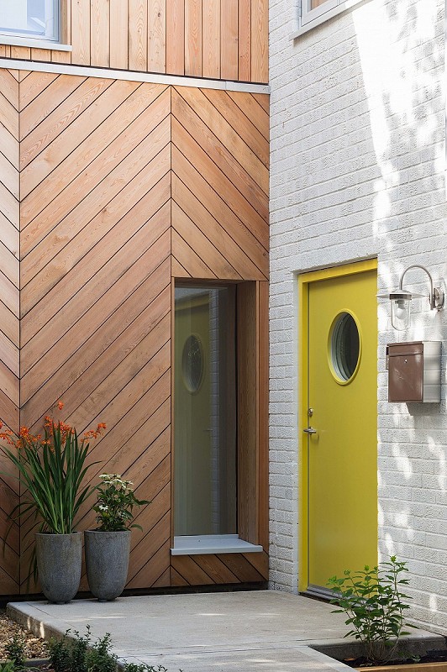
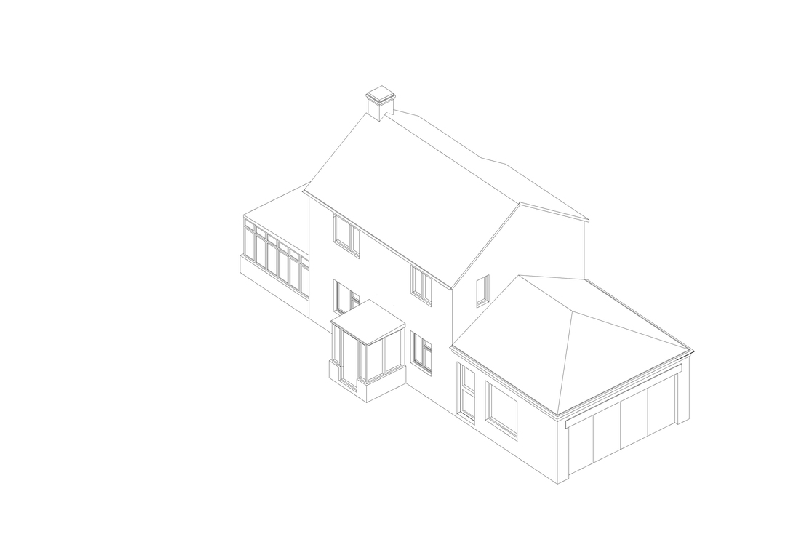
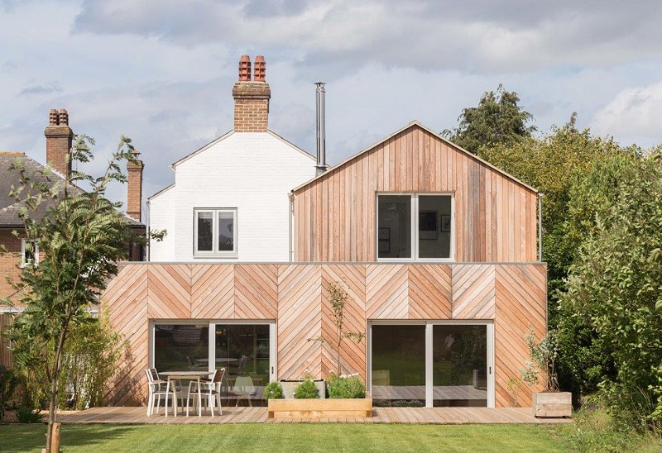
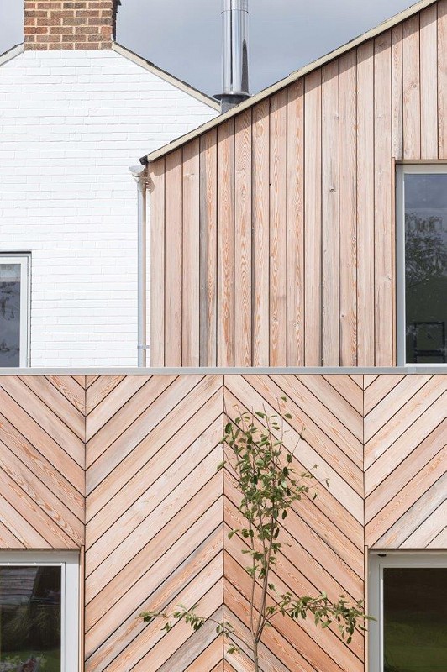
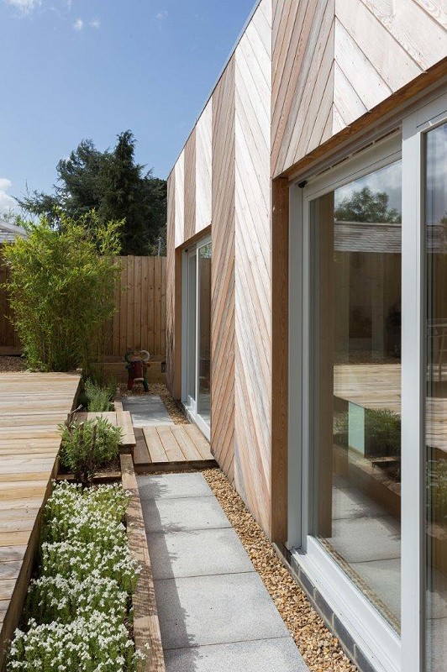
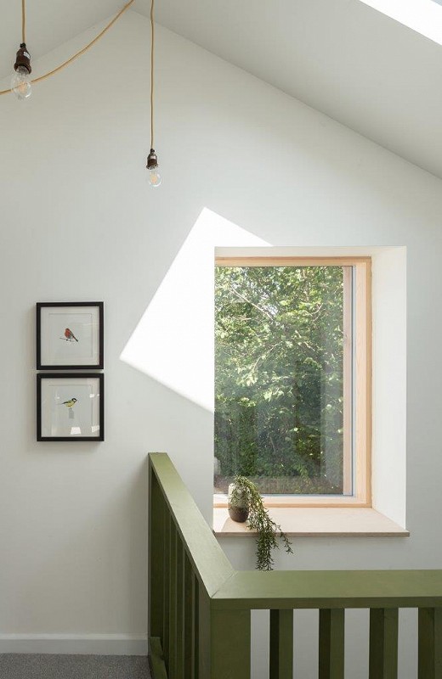
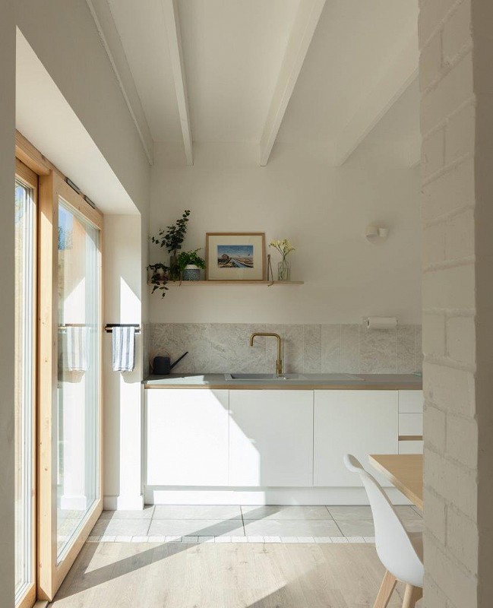
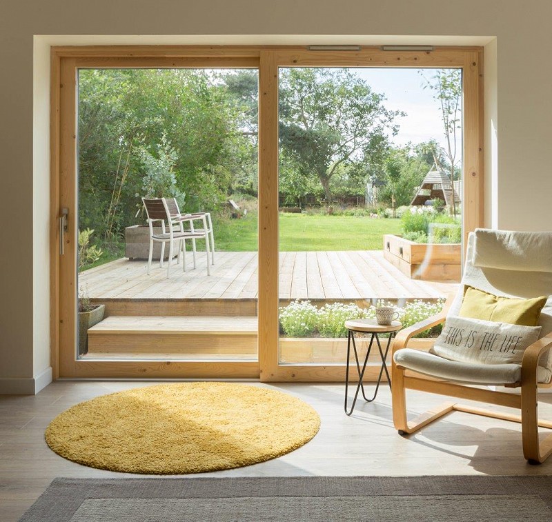
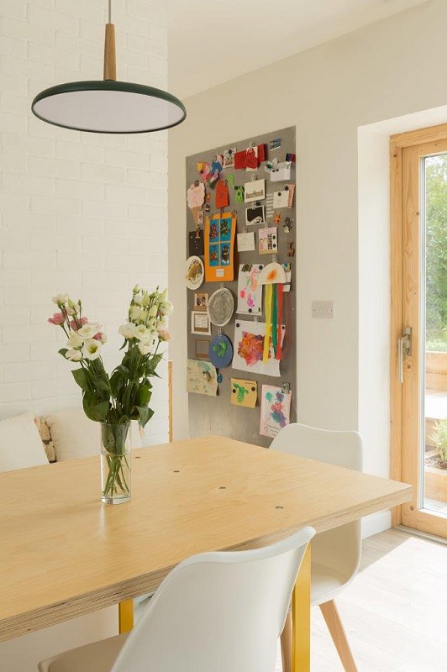
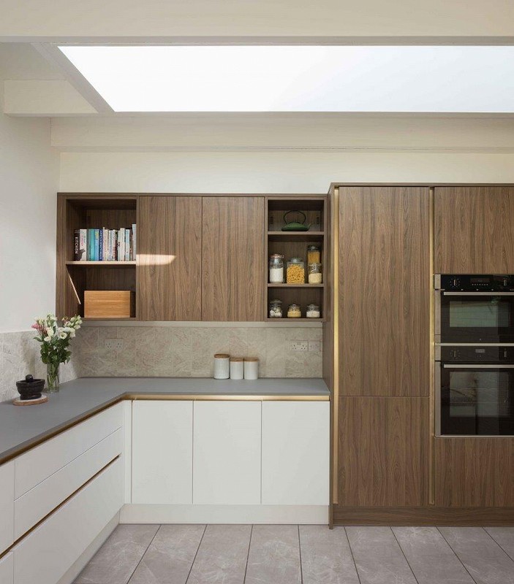
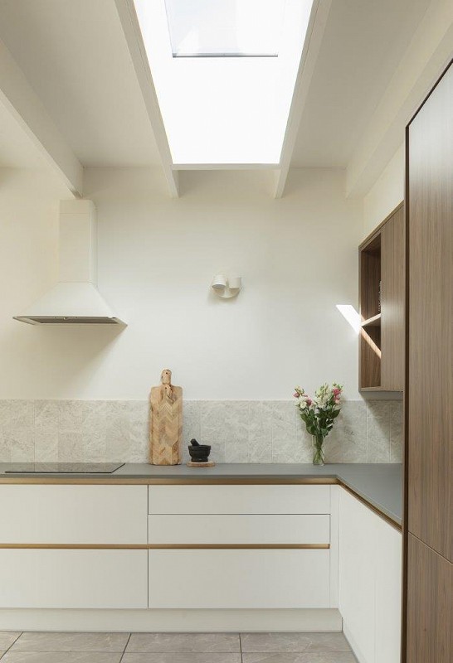
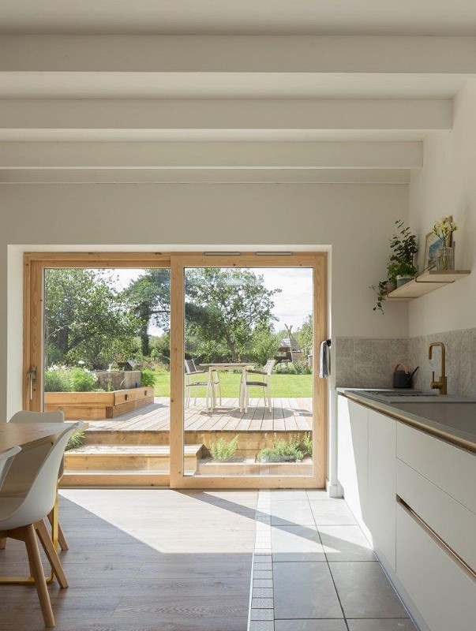
Say hi