
Location: North Norfolk
Status: Planning Approved
Our client approached us to help them provide a new lease of life to their family's much loved childhood home, to make it fit for the future. Located a stone's throw from the North Norfolk coast and within the Area of Outstanding Natural Beauty, this interesting 1950s chalet bungalow had some fascinating mid century features to be celebrated, but was tired and in need of modernising.
Working closely with our client, we have achieved planning approval for a significant re-model of this house, including a new upper floor and raised height roof which includes an inset balcony with long-reaching views towards the sea. The exterior of the house will be re-worked, although with the distinctive white curved head gables retained as part of the architectural language of the dwelling, albeit re-worked with an interesting textured render finish. The roof and walls will be wrapped in red clay plain tiles.
Alongside the aesthetic changes, our clients are committed to thermally upgrading this property through a full retrofit of the remaining structure, including new low energy heating, reducing cold bridging and improving airtightness to reduce their running costs and make the building a comfortable family home.
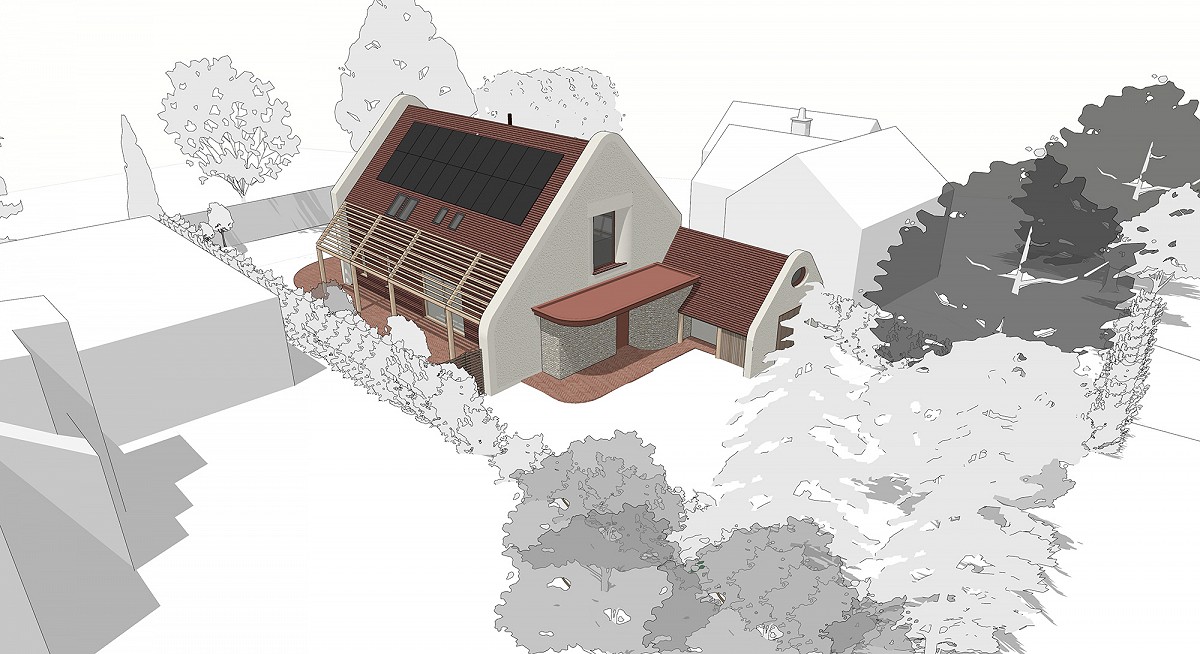
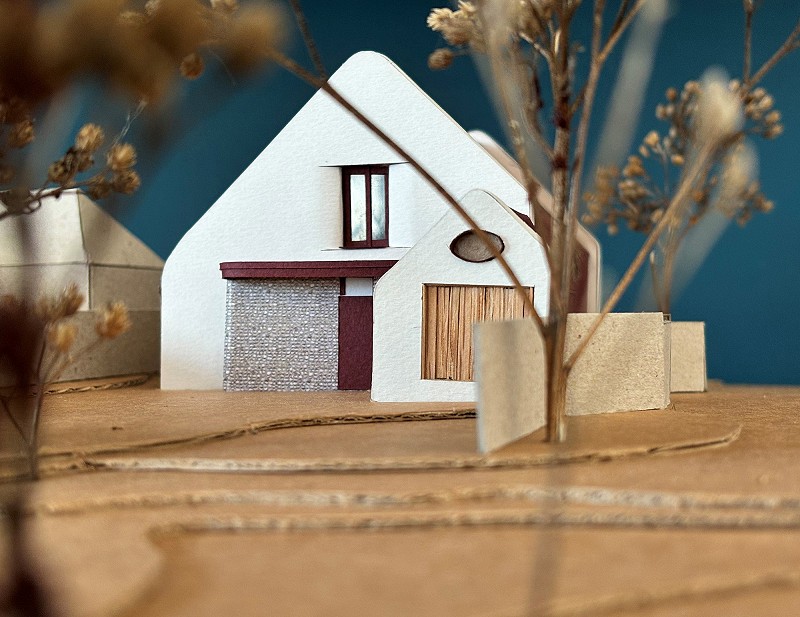
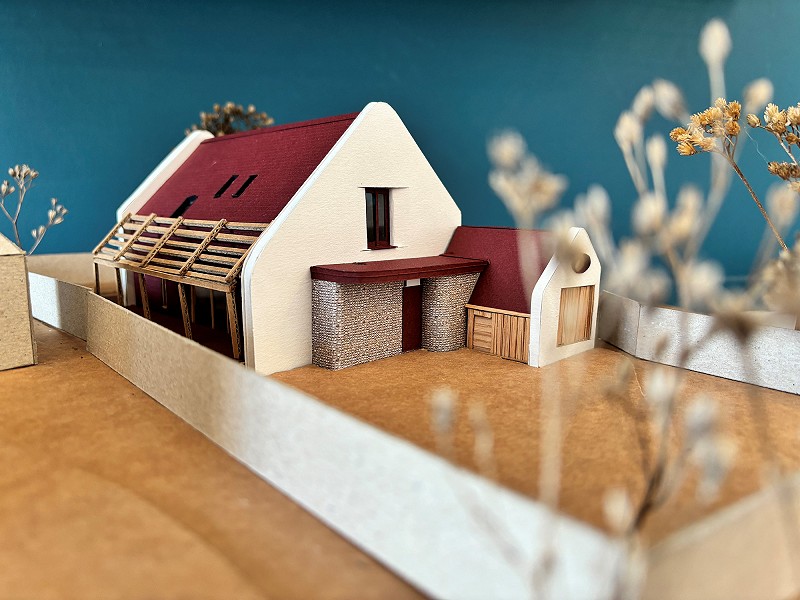
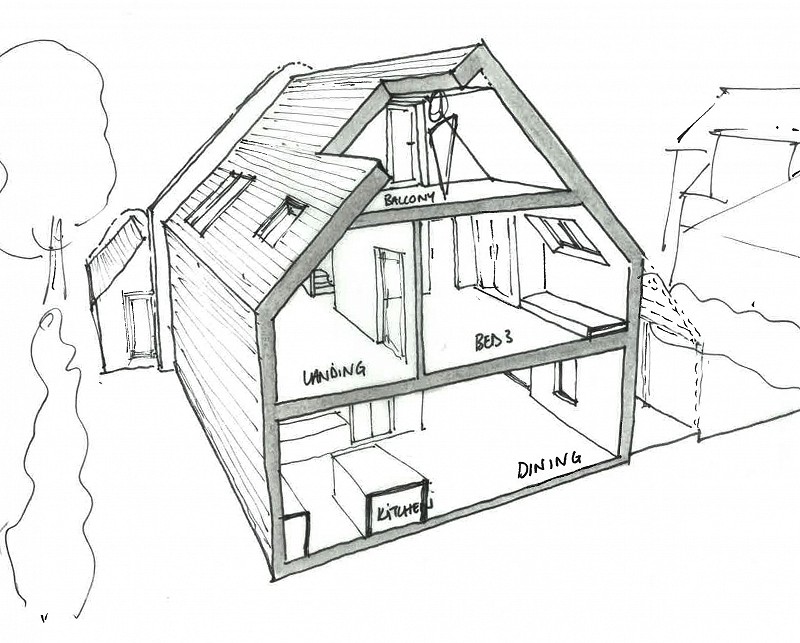
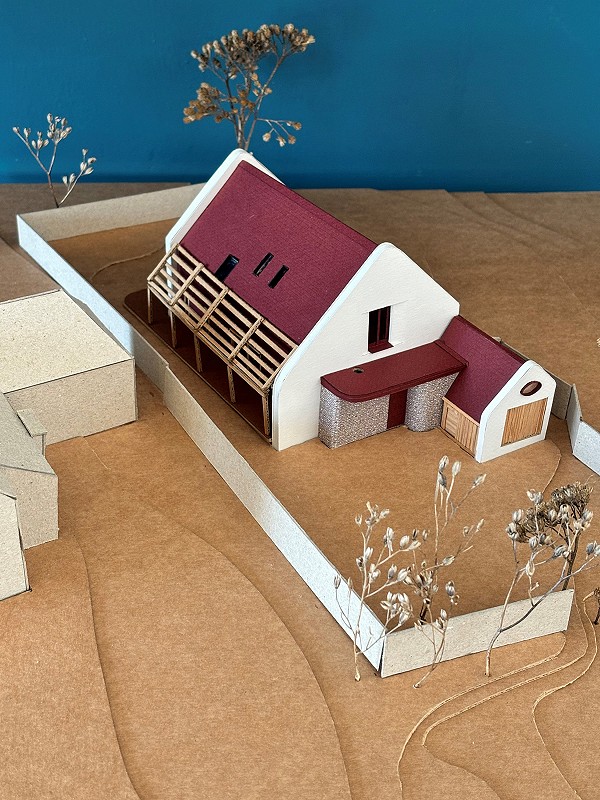
Say hi